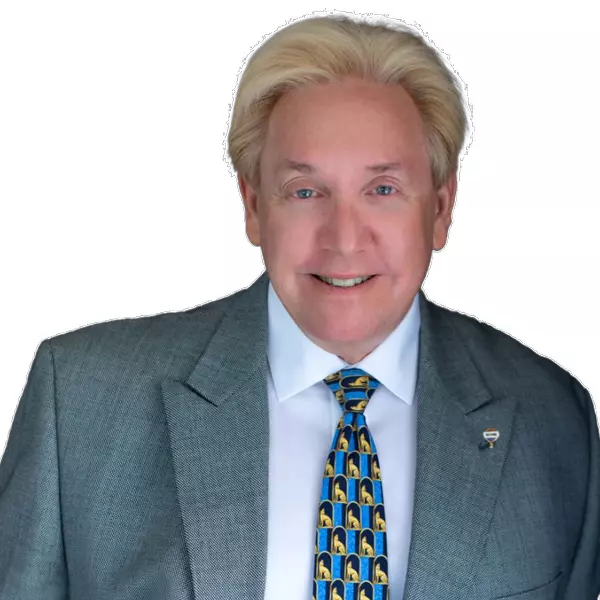$2,160,750
$2,349,000
8.0%For more information regarding the value of a property, please contact us for a free consultation.
6 Beds
6 Baths
4,654 SqFt
SOLD DATE : 08/18/2025
Key Details
Sold Price $2,160,750
Property Type Single Family Home
Sub Type Single Family Residence
Listing Status Sold
Purchase Type For Sale
Square Footage 4,654 sqft
Price per Sqft $464
Subdivision Venezia
MLS Listing ID O6301860
Sold Date 08/18/25
Bedrooms 6
Full Baths 6
HOA Fees $119/ann
HOA Y/N Yes
Annual Recurring Fee 1438.32
Year Built 2012
Annual Tax Amount $17,922
Lot Size 2.130 Acres
Acres 2.13
Property Sub-Type Single Family Residence
Source Stellar MLS
Property Description
LAKEFRONT LUXURY in the Heart of Dr. Phillips – A Private Waterfront Retreat
Welcome to your dream lakefront oasis in the prestigious community of Venezia, where every day feels like a resort getaway. Nestled in the heart of Dr. Phillips, this custom-designed, two-story estate offers over 4,500 square feet of meticulously crafted living space, including 6 bedrooms and 6 baths, and panoramic lake views that steal the spotlight from nearly every room.
Step through the grand double-door entrance into a sun-soaked, open-concept floorplan ideal for entertaining. The living room boasts soaring ceilings, a cozy fireplace, and a wall of windows that perfectly frame the serene water beyond. The chef's kitchen is a showstopper with rich custom cabinetry, gleaming stone countertops, double islands, premium stainless appliances, and designer lighting—built for both functionality and style.
The first-floor primary suite is a tranquil retreat featuring its own fireplace, spa-like en-suite bath, and private access to the pool deck. Two additional guest suites on the main level each include their own full bath, while upstairs, you'll find three more bedrooms and a spacious flex area perfect for a media room or play lounge.
Enjoy indoor-outdoor living with ease thanks to sliding glass doors that lead to a sprawling lanai—ideal for al fresco dining or sunset cocktails by the pool. Take in the lush landscaping, the resort-style pool and spa, and stroll down to your private dock equipped with a covered boat lift—ready for spontaneous lake days or peaceful morning paddles.
Located just minutes from Orlando's world-renowned theme parks, fine dining on Restaurant Row, new A-rated schools, and championship golf courses, this home offers the best of Florida living year-round. Plus, you're only a short walk to Dr. Phillips Community Park.
Don't miss the opportunity to own this extraordinary lakefront estate where elegance, comfort, and lifestyle converge.
Location
State FL
County Orange
Community Venezia
Area 32836 - Orlando/Dr. Phillips/Bay Vista
Zoning P-D
Interior
Interior Features Ceiling Fans(s), Dry Bar, Eat-in Kitchen, High Ceilings, Kitchen/Family Room Combo, Primary Bedroom Main Floor, Stone Counters, Walk-In Closet(s)
Heating Central, Propane
Cooling Central Air
Flooring Wood
Fireplaces Type Family Room, Gas, Primary Bedroom
Fireplace true
Appliance Built-In Oven, Dishwasher, Disposal, Electric Water Heater, Microwave, Range, Range Hood, Refrigerator
Laundry Inside, Laundry Room
Exterior
Exterior Feature French Doors, Lighting, Outdoor Grill, Outdoor Shower, Private Mailbox, Sliding Doors
Parking Features Driveway, Garage Door Opener, Garage Faces Side, On Street, Garage
Garage Spaces 3.0
Fence Fenced
Pool Heated, In Ground
Utilities Available Cable Available, Electricity Connected, Propane, Public, Water Connected
Waterfront Description Lake Front,Lake Privileges
View Y/N 1
Water Access 1
Water Access Desc Lake - Chain of Lakes
View Water
Roof Type Tile
Porch Covered, Front Porch, Rear Porch
Attached Garage true
Garage true
Private Pool Yes
Building
Lot Description Cul-De-Sac, Sidewalk
Story 2
Entry Level Two
Foundation Slab
Lot Size Range 2 to less than 5
Sewer Public Sewer
Water Canal/Lake For Irrigation, Public
Architectural Style Custom
Structure Type Stucco
New Construction false
Schools
Elementary Schools Sand Lake Elem
Middle Schools Southwest Middle
High Schools Lake Buena Vista High School
Others
Pets Allowed Yes
Senior Community No
Ownership Fee Simple
Monthly Total Fees $119
Acceptable Financing Cash, Conventional
Membership Fee Required Required
Listing Terms Cash, Conventional
Special Listing Condition None
Read Less Info
Want to know what your home might be worth? Contact us for a FREE valuation!

Our team is ready to help you sell your home for the highest possible price ASAP

© 2025 My Florida Regional MLS DBA Stellar MLS. All Rights Reserved.
Bought with CHARLES RUTENBERG REALTY ORLANDO
GET MORE INFORMATION
ABR CRS CDPE, REALTOR®/Broker-Associate | Lic# BK348697

