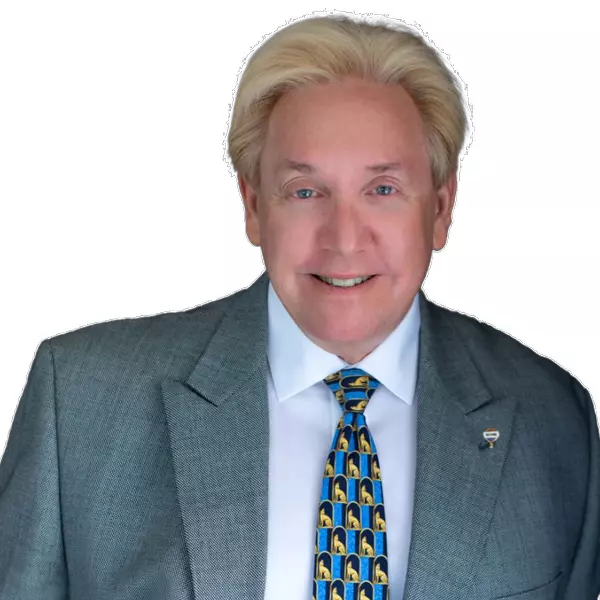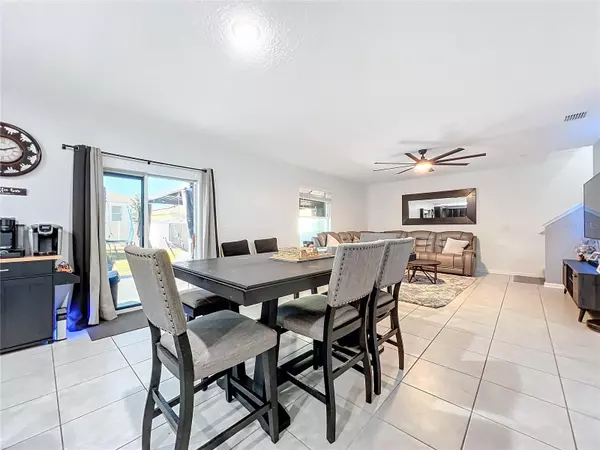$390,000
$390,000
For more information regarding the value of a property, please contact us for a free consultation.
4 Beds
3 Baths
2,653 SqFt
SOLD DATE : 10/22/2024
Key Details
Sold Price $390,000
Property Type Single Family Home
Sub Type Single Family Residence
Listing Status Sold
Purchase Type For Sale
Square Footage 2,653 sqft
Price per Sqft $147
Subdivision Orchid Terrace Ph 2
MLS Listing ID O6200180
Sold Date 10/22/24
Bedrooms 4
Full Baths 2
Half Baths 1
Construction Status Financing
HOA Fees $14/ann
HOA Y/N Yes
Originating Board Stellar MLS
Year Built 2022
Annual Tax Amount $8,076
Lot Size 5,662 Sqft
Acres 0.13
Property Description
MOTIVATED SELLER! This beautiful 4 bd/2.5 bath, flex room home & 2 car garage is a dream. It's spacious layout features offers both comfort & functionality. The open-plan layout of the first floor has a 1/2 bath, family room, dining area, & modern kitchen w/ quartz countertops. The addition of a flex room off the foyer adds versatility, allowing for customization to the family's needs. The 2nd floor is equally well-designed, w/ a loft providing extra shared living space, perfect to relax or entertainment. This home also offers seamless gutters, reverse osmosis & water softener to ensure pristine water quality thru-out. Enjoy a family-friendly haven, where both everyday living & special moments can be enjoyed to the fullest. LOW HOA: $170 ANNUALLY!
Location
State FL
County Polk
Community Orchid Terrace Ph 2
Rooms
Other Rooms Den/Library/Office, Family Room, Loft
Interior
Interior Features High Ceilings, In Wall Pest System, Living Room/Dining Room Combo, Pest Guard System, PrimaryBedroom Upstairs, Skylight(s), Solid Wood Cabinets, Split Bedroom, Stone Counters, Thermostat, Walk-In Closet(s)
Heating Central, Exhaust Fan, Solar
Cooling Central Air
Flooring Carpet, Tile
Furnishings Unfurnished
Fireplace false
Appliance Dishwasher, Dryer, Electric Water Heater, Kitchen Reverse Osmosis System, Microwave, Range, Refrigerator, Washer, Water Filtration System, Water Softener
Laundry Laundry Room, Upper Level
Exterior
Exterior Feature Garden, Irrigation System, Lighting, Rain Gutters, Sliding Doors, Storage
Garage Driveway, Garage Door Opener, Oversized
Garage Spaces 2.0
Fence Vinyl
Community Features Dog Park, Park, Playground, Pool
Utilities Available Cable Connected, Electricity Connected, Solar
Amenities Available Park, Playground, Pool
Waterfront false
View Garden
Roof Type Shingle
Porch Covered, Other, Patio
Attached Garage true
Garage true
Private Pool No
Building
Story 2
Entry Level Two
Foundation Slab
Lot Size Range 0 to less than 1/4
Sewer Public Sewer
Water None
Architectural Style Contemporary
Structure Type Stucco,Wood Frame
New Construction true
Construction Status Financing
Schools
Elementary Schools Horizons Elementary
Middle Schools Boone Middle
High Schools Ridge Community Senior High
Others
Pets Allowed Cats OK, Dogs OK
HOA Fee Include Pool
Senior Community No
Ownership Fee Simple
Monthly Total Fees $28
Acceptable Financing Cash, Conventional, FHA
Membership Fee Required Required
Listing Terms Cash, Conventional, FHA
Special Listing Condition None
Read Less Info
Want to know what your home might be worth? Contact us for a FREE valuation!

Our team is ready to help you sell your home for the highest possible price ASAP

© 2024 My Florida Regional MLS DBA Stellar MLS. All Rights Reserved.
Bought with STELLAR NON-MEMBER OFFICE
GET MORE INFORMATION

ABR CRS CDPE, REALTOR®/Broker-Associate | Lic# BK348697






