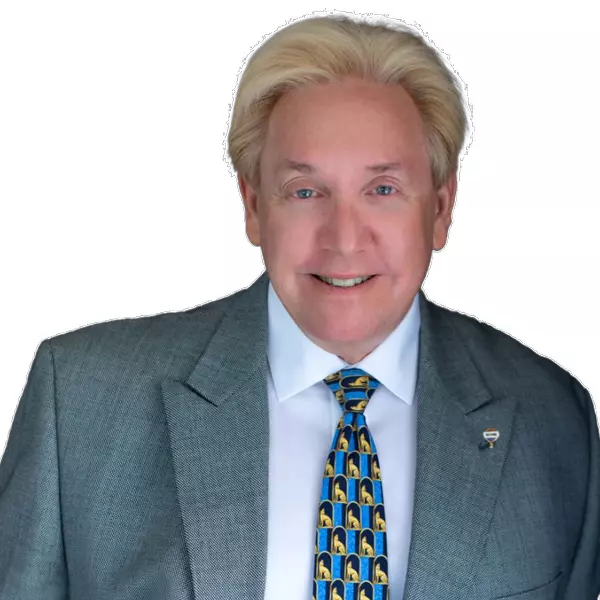$425,000
$425,000
For more information regarding the value of a property, please contact us for a free consultation.
3 Beds
2 Baths
1,908 SqFt
SOLD DATE : 11/16/2020
Key Details
Sold Price $425,000
Property Type Single Family Home
Sub Type Single Family Residence
Listing Status Sold
Purchase Type For Sale
Square Footage 1,908 sqft
Price per Sqft $222
Subdivision Colonial Park Sub
MLS Listing ID O5890731
Sold Date 11/16/20
Bedrooms 3
Full Baths 2
HOA Y/N No
Year Built 1939
Annual Tax Amount $3,535
Lot Size 6,969 Sqft
Acres 0.16
Property Sub-Type Single Family Residence
Property Description
Mid-century bungalow on a CORNER LOT fully RENOVATED in HISTORICAL downtown COLONIAL SOUTH zoned for OFFICE and/or RESIDENTIAL USE (zoned O-1/T/HP; office & residential district). Vintage charm awaits you in this home on a BRICK-LINED STREET with pavered walkway to the entrance of the home. Beautiful BAMBOO flooring as you enter into the formal living room with french doors leading out to the spacious covered side porch with bead board ceiling. Double doors in the living room can be closed for privacy from the rest of the home if you choose to use this room as your home office. Off the living room is a flex space that could be used as a study, den or play area. Gourmet kitchen is open to the family room and features large breakfast bar and breakfast nook, STAINLESS STEEL FARMHOUSE SINK and appliances, pendant and rope lighting, granite counters, soft close cabinets, extensive use of back splash, along with a conveniently located laundry room off the kitchen. Family room with bamboo floors has trey ceiling and beautiful crown molding detail with french doors leading outside onto the covered back porch. Large backyard is fully FENCED with pavered patio and walkway to the DETACHED GARAGE. Master suite at the rear of the home has trey ceilings, recessed and rope lighting and a huge walk-in closet. The en-suite master bath is a decorators dream with walk-in shower, separate tub, granite counters with upgraded lighting and mirrors. Split floor plan has the two spacious secondary bedrooms on the other side of the home along with an updated full bath between the two bedrooms. This downtown location can't be beat with close proximity to I-4 and the 408, within minutes to Lake Eola Farmer's Market, Thorton Park, The Milk District, and the Mills/50 District with art, shopping, and dining. Don't miss your opportunity to own this amazing historical home. Schedule a showing today!
Location
State FL
County Orange
Community Colonial Park Sub
Zoning O-1/T/HP
Interior
Interior Features Ceiling Fans(s), Crown Molding, Kitchen/Family Room Combo, Open Floorplan, Split Bedroom, Tray Ceiling(s), Walk-In Closet(s), Window Treatments
Heating Central, Electric
Cooling Central Air
Flooring Bamboo, Carpet, Tile
Fireplace false
Appliance Dishwasher, Disposal, Dryer, Microwave, Range, Refrigerator, Washer
Laundry Inside, Laundry Closet
Exterior
Exterior Feature Fence, French Doors, Sidewalk
Parking Features Garage Faces Rear
Garage Spaces 1.0
Fence Wood
Utilities Available BB/HS Internet Available, Cable Available, Electricity Connected, Public, Sewer Connected
Roof Type Shingle
Porch Covered, Deck, Porch, Rear Porch
Attached Garage false
Garage true
Private Pool No
Building
Lot Description Corner Lot, Sidewalk, Street Brick
Story 1
Entry Level One
Foundation Crawlspace
Lot Size Range 0 to less than 1/4
Sewer Public Sewer
Water None
Architectural Style Bungalow
Structure Type Wood Frame,Wood Siding
New Construction false
Schools
Elementary Schools Lake Como School K-8
Middle Schools Lake Como School K-8
High Schools Edgewater High
Others
Senior Community No
Ownership Fee Simple
Acceptable Financing Cash, Conventional, VA Loan
Listing Terms Cash, Conventional, VA Loan
Special Listing Condition None
Read Less Info
Want to know what your home might be worth? Contact us for a FREE valuation!

Our team is ready to help you sell your home for the highest possible price ASAP

© 2025 My Florida Regional MLS DBA Stellar MLS. All Rights Reserved.
Bought with RE/MAX CENTRAL REALTY
GET MORE INFORMATION
ABR CRS CDPE, REALTOR®/Broker-Associate | Lic# BK348697






