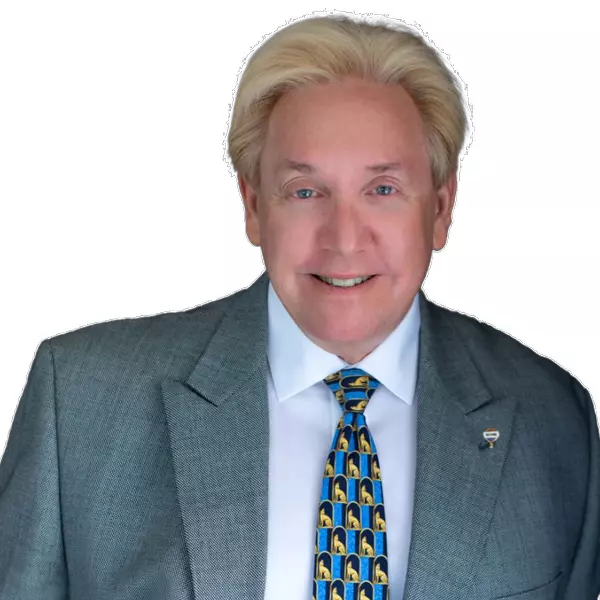$530,000
$539,950
1.8%For more information regarding the value of a property, please contact us for a free consultation.
4 Beds
4 Baths
3,969 SqFt
SOLD DATE : 09/30/2019
Key Details
Sold Price $530,000
Property Type Single Family Home
Sub Type Single Family Residence
Listing Status Sold
Purchase Type For Sale
Square Footage 3,969 sqft
Price per Sqft $133
Subdivision Heathrow Country Estate
MLS Listing ID O5801117
Sold Date 09/30/19
Bedrooms 4
Full Baths 3
Half Baths 1
HOA Fees $250/qua
HOA Y/N Yes
Annual Recurring Fee 3960.0
Year Built 2005
Annual Tax Amount $6,504
Lot Size 0.380 Acres
Acres 0.38
Property Sub-Type Single Family Residence
Property Description
ELEGANCE PERSONIFIED! This stunning 4 Bedroom, 3.5 Bath MOVE IN READY David Weekley pool home is a well-maintained semi-custom home with many architectural details throughout! Hand-scraped Hardwood floors in the stylish Formal Dining Room, Living Room & Bedroom3 together with high ceilings, crown molding, 12' tray ceilings. The Kitchen features Granite counters, stainless steel appliances, 42" solid wood cabinets, breakfast bar & prep island. Relax after a long day in the spacious master suite, sitting area & luxurious Master Bath with walk-through shower and huge walk through closet! Enjoy the Florida lifestyle at its best on the covered lanai & resort-style pool area surrounded with mature landscaping providing privacy. Show this home to your most discriminating buyers!!!
Location
State FL
County Lake
Community Heathrow Country Estate
Zoning PUD
Rooms
Other Rooms Breakfast Room Separate, Family Room, Formal Dining Room Separate, Formal Living Room Separate, Inside Utility
Interior
Interior Features Built-in Features, Ceiling Fans(s), Crown Molding, Eat-in Kitchen, High Ceilings, Solid Wood Cabinets, Split Bedroom, Stone Counters, Tray Ceiling(s), Walk-In Closet(s), Window Treatments
Heating Central
Cooling Central Air
Flooring Carpet, Ceramic Tile, Wood
Fireplace true
Appliance Dishwasher, Disposal, Electric Water Heater, Microwave, Range, Refrigerator
Laundry Laundry Room
Exterior
Exterior Feature French Doors, Irrigation System, Sidewalk, Sliding Doors, Sprinkler Metered
Parking Features Driveway, Garage Door Opener, Garage Faces Side
Garage Spaces 3.0
Pool Gunite, In Ground
Community Features Fitness Center, Gated, Golf
Utilities Available Cable Available, Electricity Available, Water Available
View Pool, Trees/Woods
Roof Type Tile
Porch Covered, Front Porch, Porch
Attached Garage true
Garage true
Private Pool Yes
Building
Lot Description In County, Level, Sidewalk, Private
Entry Level One
Foundation Slab
Lot Size Range 1/4 Acre to 21779 Sq. Ft.
Sewer Private Sewer
Water Public
Architectural Style Custom
Structure Type Block,Brick,Stucco
New Construction false
Others
Pets Allowed Yes
HOA Fee Include Security
Senior Community No
Ownership Fee Simple
Monthly Total Fees $330
Acceptable Financing Cash, Conventional, FHA, VA Loan
Membership Fee Required Required
Listing Terms Cash, Conventional, FHA, VA Loan
Special Listing Condition None
Read Less Info
Want to know what your home might be worth? Contact us for a FREE valuation!

Our team is ready to help you sell your home for the highest possible price ASAP

© 2025 My Florida Regional MLS DBA Stellar MLS. All Rights Reserved.
Bought with CHARLES RUTENBERG REALTY ORLANDO
GET MORE INFORMATION
ABR CRS CDPE, REALTOR®/Broker-Associate | Lic# BK348697






