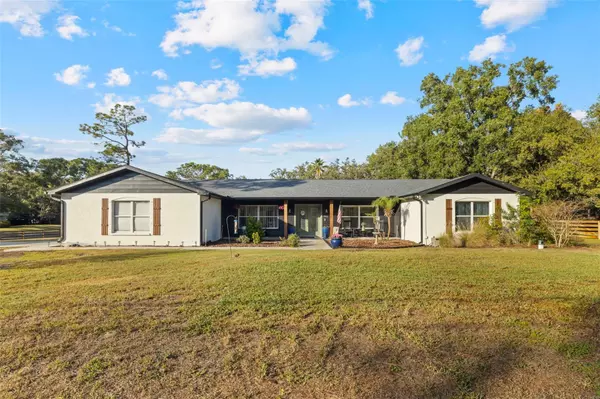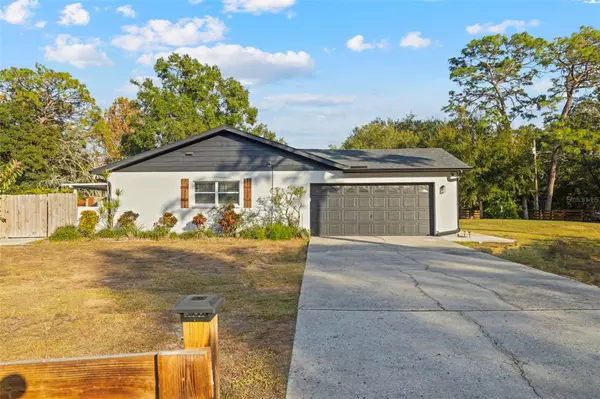
4 Beds
2 Baths
2,219 SqFt
4 Beds
2 Baths
2,219 SqFt
Key Details
Property Type Single Family Home
Sub Type Single Family Residence
Listing Status Active
Purchase Type For Sale
Square Footage 2,219 sqft
Price per Sqft $333
Subdivision Keystone Park Colony A Rep
MLS Listing ID TB8450159
Bedrooms 4
Full Baths 2
Construction Status Completed
HOA Fees $200/ann
HOA Y/N Yes
Annual Recurring Fee 200.0
Year Built 1976
Annual Tax Amount $8,920
Lot Size 1.060 Acres
Acres 1.06
Property Sub-Type Single Family Residence
Source Stellar MLS
Property Description
From the moment you arrive, the gorgeous ranch-style curb appeal and sprawling yard make this home feel like your own private retreat. Inside, the split floorplan offers both comfort and flexibility. The cozy family room features a beautiful fireplace, while the additional front room is perfect as a formal sitting room, home office, den, or playroom—whatever suits your lifestyle. The kitchen is a showstopper with gorgeous granite countertops, stainless steel appliances, custom backsplash, and a big farmhouse sink, ideal for cooking and entertaining.
The primary suite includes a huge custom closet and an en suite bathroom with double vanities. The three secondary bedrooms are all generously sized; two have new vinyl flooring where carpet was recently removed. The second bathroom has been remodeled with a double vanity and a ceramic tile shower.
Step outside to a truly breathtaking backyard. Enjoy travertine tile underfoot, a full outdoor kitchen, fire pit, and a 6-person hot tub—an entertainer's dream. The property includes a storage shed and a large custom chicken coop, surrounded by mature oaks, palm trees, crepe myrtles and more! The yard is double-fenced, with a privacy fence plus a newly added 5-board fence—ready for you to add your own private entry gate if desired.
Major updates provide a true peace of mind, including a December 2024 roof replacement with gutters, new exterior paint, a reverse osmosis system, and a new AC installed within the past year!
This home is part of the Whispering Pines HOA, with the entrance to a wooded common area offering access to Lake Hiawatha just across the street. Schedule your showing to experience this Odessa gem that blends modern updates, farmhouse charm, incredible outdoor living, and an unbeatable Keystone location!
Location
State FL
County Hillsborough
Community Keystone Park Colony A Rep
Area 33556 - Odessa
Zoning ASC-1
Interior
Interior Features Ceiling Fans(s)
Heating Central
Cooling Central Air
Flooring Ceramic Tile, Tile, Travertine, Vinyl
Fireplaces Type Family Room, Masonry, Wood Burning
Furnishings Unfurnished
Fireplace true
Appliance Bar Fridge, Built-In Oven, Cooktop, Dishwasher, Disposal, Dryer, Electric Water Heater, Exhaust Fan, Freezer, Ice Maker, Kitchen Reverse Osmosis System, Microwave, Range, Range Hood, Refrigerator, Washer, Water Filtration System, Water Purifier, Water Softener
Laundry Inside, Laundry Room
Exterior
Exterior Feature Awning(s), Fire Pit, French Doors, Garden, Lighting, Outdoor Grill, Outdoor Kitchen, Private Mailbox, Rain Gutters
Parking Features Driveway, Garage Door Opener, Garage Faces Side, Ground Level
Garage Spaces 2.0
Fence Board, Cross Fenced, Fenced, Wood
Utilities Available Cable Connected, Electricity Connected, Water Connected
Roof Type Shingle
Porch Covered, Front Porch, Patio, Porch
Attached Garage true
Garage true
Private Pool No
Building
Lot Description Corner Lot, Landscaped, Level, Oversized Lot, Private, Paved
Story 1
Entry Level One
Foundation Block, Slab
Lot Size Range 1 to less than 2
Sewer Septic Tank
Water Well
Architectural Style Contemporary, Ranch
Structure Type Stucco
New Construction false
Construction Status Completed
Schools
Elementary Schools Hammond Elementary School
Middle Schools Martinez-Hb
High Schools Steinbrenner High School
Others
Pets Allowed Cats OK, Dogs OK
HOA Fee Include Maintenance Grounds
Senior Community No
Ownership Fee Simple
Monthly Total Fees $16
Acceptable Financing Cash, Conventional, FHA
Membership Fee Required Required
Listing Terms Cash, Conventional, FHA
Special Listing Condition None
Virtual Tour https://www.propertypanorama.com/instaview/stellar/TB8450159

GET MORE INFORMATION

ABR CRS CDPE, REALTOR®/Broker-Associate | Lic# BK348697






