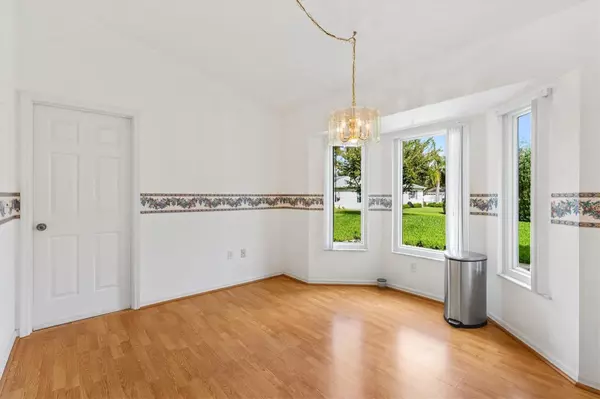
Bought with
2 Beds
2 Baths
1,687 SqFt
2 Beds
2 Baths
1,687 SqFt
Key Details
Property Type Single Family Home
Sub Type Single Family Residence
Listing Status Active
Purchase Type For Sale
Square Footage 1,687 sqft
Price per Sqft $142
Subdivision Spruce Crk Golf & Cc Candlesto
MLS Listing ID G5103073
Bedrooms 2
Full Baths 2
HOA Fees $211/mo
HOA Y/N Yes
Annual Recurring Fee 2532.0
Year Built 1997
Annual Tax Amount $2,122
Lot Size 8,276 Sqft
Acres 0.19
Lot Dimensions 93x90
Property Sub-Type Single Family Residence
Source Stellar MLS
Property Description
The thoughtfully designed floor plan features a spacious kitchen with abundant cabinetry and countertop space, perfectly suited for both everyday living and entertaining. Recent upgrades include 2024 Andersen windows and a 2024 HVAC system, ensuring comfort, energy efficiency, and peace of mind. A versatile Bonus/Florida room offers additional space for relaxation or gatherings, while the covered birdcage provides an inviting outdoor retreat to enjoy Florida's pleasant climate year-round.
Residents of Del Webb Spruce Creek enjoy an unparalleled lifestyle within this active 55+ gated community, which offers three swimming pools, fitness center, and a vibrant clubhouse hosting a variety of social and recreational activities. Golf enthusiasts will appreciate access to four meticulously maintained 9-hole golf courses, and the on-site restaurant offers the perfect setting for dining and socializing.
This home represents an outstanding opportunity to experience refined, resort-style living in one of Central Florida's premier communities.
Location
State FL
County Marion
Community Spruce Crk Golf & Cc Candlesto
Area 34491 - Summerfield
Zoning PUD
Rooms
Other Rooms Florida Room, Inside Utility
Interior
Interior Features Ceiling Fans(s), Primary Bedroom Main Floor, Thermostat, Walk-In Closet(s)
Heating Central, Electric
Cooling Central Air
Flooring Carpet, Laminate
Fireplace false
Appliance Dishwasher, Dryer, Microwave, Range, Refrigerator, Washer
Laundry Inside
Exterior
Exterior Feature Lighting, Other
Garage Spaces 2.0
Community Features Clubhouse, Gated Community - Guard, Golf Carts OK, Golf
Utilities Available BB/HS Internet Available, Cable Available, Electricity Connected, Sewer Connected, Underground Utilities, Water Connected
Roof Type Shingle
Porch Covered, Rear Porch, Screened
Attached Garage true
Garage true
Private Pool No
Building
Lot Description Cleared, City Limits, Near Golf Course, Paved
Story 1
Entry Level One
Foundation Slab
Lot Size Range 0 to less than 1/4
Sewer Public Sewer
Water Public
Structure Type Vinyl Siding
New Construction false
Others
Pets Allowed Yes
HOA Fee Include Guard - 24 Hour
Senior Community Yes
Ownership Fee Simple
Monthly Total Fees $211
Acceptable Financing Cash, Conventional, FHA, VA Loan
Membership Fee Required Required
Listing Terms Cash, Conventional, FHA, VA Loan
Special Listing Condition None
Virtual Tour https://www.propertypanorama.com/instaview/stellar/G5103073

GET MORE INFORMATION

ABR CRS CDPE, REALTOR®/Broker-Associate | Lic# BK348697






