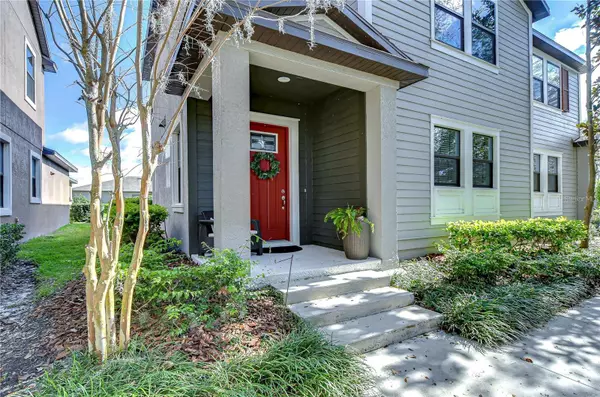
3 Beds
3 Baths
1,606 SqFt
3 Beds
3 Baths
1,606 SqFt
Key Details
Property Type Townhouse
Sub Type Townhouse
Listing Status Active
Purchase Type For Sale
Square Footage 1,606 sqft
Price per Sqft $221
Subdivision Fiishhawk Ranch West Ph 2A/
MLS Listing ID TB8430839
Bedrooms 3
Full Baths 2
Half Baths 1
HOA Fees $462/mo
HOA Y/N Yes
Annual Recurring Fee 5544.0
Year Built 2017
Annual Tax Amount $5,339
Lot Size 3,049 Sqft
Acres 0.07
Lot Dimensions 29x100
Property Sub-Type Townhouse
Source Stellar MLS
Property Description
This 2017-built, open-concept residence offers 3 bedrooms, 2.5 baths, and ~1,606 sq ft of thoughtfully designed living space. The downstairs features a sleek kitchen with granite counters, stainless-steel appliances, and a gas range, plus a convenient half bath. Through sliding doors, step into your private pavered patio — a perfect spot for relaxing or entertaining.
Upstairs, the owner's suite is a retreat, complete with walk-in closet and a beautifully updated ensuite bath with dual vanities and a walk-in shower. Two additional bedrooms and a shared full bath complete the upper level.
Outside, the community offers resort-style amenities: pool, clubhouse, playgrounds, dog park, walking trails, and more. With sidewalks, lush landscaping, and proximity to shops, dining, and Publix just steps away, this home delivers both convenience and comfort.
Location
State FL
County Hillsborough
Community Fiishhawk Ranch West Ph 2A/
Area 33547 - Lithia
Zoning PD
Interior
Interior Features Open Floorplan, Walk-In Closet(s)
Heating Central
Cooling Central Air
Flooring Carpet
Fireplace false
Appliance Dishwasher, Disposal, Dryer, Electric Water Heater, Microwave, Refrigerator, Washer
Laundry Laundry Closet
Exterior
Exterior Feature Lighting, Sidewalk
Garage Spaces 2.0
Community Features Clubhouse, Community Mailbox, Dog Park, Fitness Center, Park, Playground, Pool, Restaurant, Sidewalks, Tennis Court(s)
Utilities Available Cable Available, Electricity Available, Public
Amenities Available Basketball Court, Clubhouse, Fitness Center, Park, Playground, Pool, Tennis Court(s), Trail(s)
Roof Type Shingle
Attached Garage true
Garage true
Private Pool No
Building
Story 2
Entry Level Two
Foundation Slab
Lot Size Range 0 to less than 1/4
Sewer Public Sewer
Water Public
Structure Type Vinyl Siding
New Construction false
Others
Pets Allowed Yes
HOA Fee Include Pool,Maintenance Structure
Senior Community No
Ownership Fee Simple
Monthly Total Fees $462
Acceptable Financing Cash, Conventional, FHA, VA Loan
Membership Fee Required Required
Listing Terms Cash, Conventional, FHA, VA Loan
Num of Pet 3
Special Listing Condition None
Virtual Tour https://www.propertypanorama.com/instaview/stellar/TB8430839

GET MORE INFORMATION

ABR CRS CDPE, REALTOR®/Broker-Associate | Lic# BK348697






