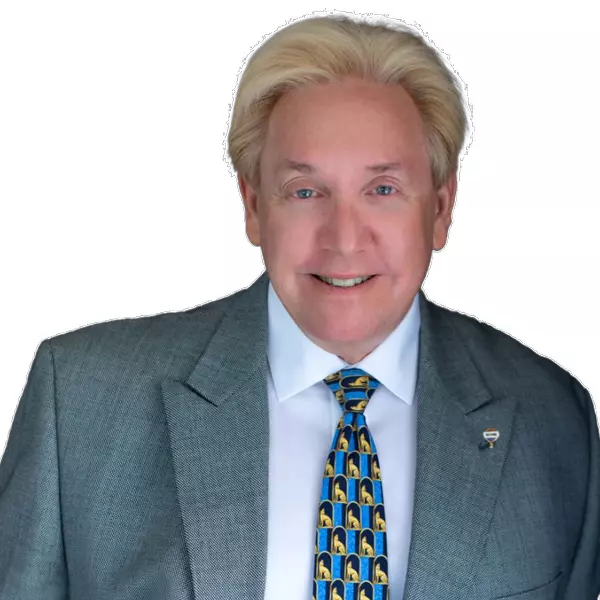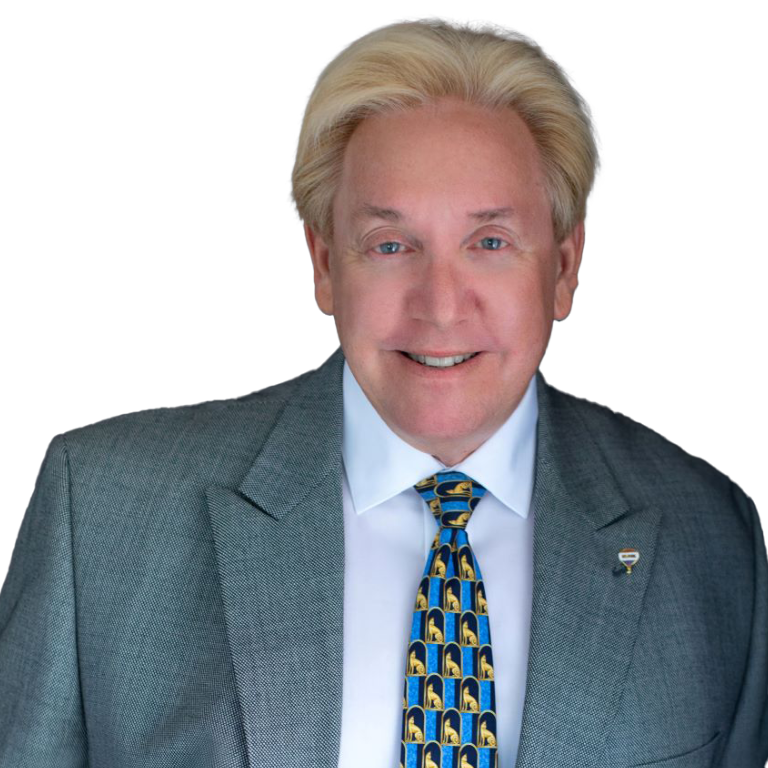
3 Beds
4 Baths
1,957 SqFt
3 Beds
4 Baths
1,957 SqFt
Key Details
Property Type Townhouse
Sub Type Townhouse
Listing Status Active
Purchase Type For Sale
Square Footage 1,957 sqft
Price per Sqft $268
Subdivision Grant Street Twnhms
MLS Listing ID O6345886
Bedrooms 3
Full Baths 3
Half Baths 1
HOA Fees $290/mo
HOA Y/N Yes
Annual Recurring Fee 3480.0
Year Built 2018
Annual Tax Amount $9,725
Lot Size 2,178 Sqft
Acres 0.05
Property Sub-Type Townhouse
Source Stellar MLS
Property Description
Location
State FL
County Orange
Community Grant Street Twnhms
Area 32806 - Orlando/Delaney Park/Crystal Lake
Zoning PD/T/SP
Rooms
Other Rooms Great Room, Inside Utility
Interior
Interior Features Ceiling Fans(s), Eat-in Kitchen, High Ceilings, Kitchen/Family Room Combo, Open Floorplan, PrimaryBedroom Upstairs, Split Bedroom, Stone Counters, Walk-In Closet(s)
Heating Central
Cooling Central Air
Flooring Ceramic Tile, Luxury Vinyl
Fireplace false
Appliance Dishwasher, Disposal, Dryer, Electric Water Heater, Microwave, Range, Refrigerator, Washer
Laundry Inside, Laundry Closet
Exterior
Exterior Feature Balcony, Sidewalk
Parking Features Garage Door Opener, Garage Faces Rear, On Street, Oversized
Garage Spaces 2.0
Community Features Community Mailbox, Deed Restrictions, Sidewalks, Street Lights
Utilities Available BB/HS Internet Available, Cable Connected, Electricity Connected, Public, Sewer Connected, Water Connected
Roof Type Other
Porch Covered
Attached Garage true
Garage true
Private Pool No
Building
Story 3
Entry Level Three Or More
Foundation Slab
Lot Size Range 0 to less than 1/4
Sewer Public Sewer
Water None
Structure Type Block,Stucco
New Construction false
Schools
Elementary Schools Blankner Elem
Middle Schools Blankner School (K-8)
High Schools Boone High
Others
Pets Allowed Yes
HOA Fee Include Maintenance Structure,Maintenance Grounds,Water
Senior Community No
Ownership Fee Simple
Monthly Total Fees $290
Acceptable Financing Cash, Conventional, VA Loan
Membership Fee Required Required
Listing Terms Cash, Conventional, VA Loan
Special Listing Condition None

GET MORE INFORMATION

ABR CRS CDPE, REALTOR®/Broker-Associate | Lic# BK348697






