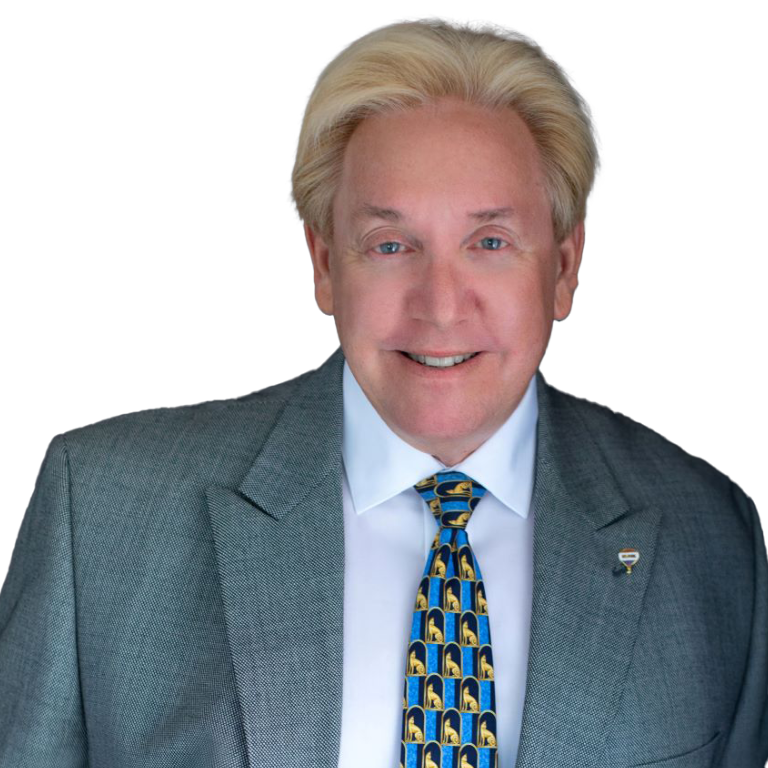
2 Beds
2 Baths
1,115 SqFt
2 Beds
2 Baths
1,115 SqFt
Key Details
Property Type Condo
Sub Type Condominium
Listing Status Active
Purchase Type For Sale
Square Footage 1,115 sqft
Price per Sqft $695
Subdivision 5Vw | 345 Bayshore A Condominium
MLS Listing ID TB8427632
Bedrooms 2
Full Baths 2
HOA Fees $1,012/mo
HOA Y/N Yes
Annual Recurring Fee 12148.44
Year Built 1998
Annual Tax Amount $3,441
Property Sub-Type Condominium
Source Stellar MLS
Property Description
Location
State FL
County Hillsborough
Community 5Vw | 345 Bayshore A Condominium
Area 33606 - Tampa / Davis Island/University Of Tampa
Zoning PD
Interior
Interior Features Ceiling Fans(s), Crown Molding, Walk-In Closet(s)
Heating Central, Electric
Cooling Central Air
Flooring Tile, Travertine
Furnishings Unfurnished
Fireplace false
Appliance Dishwasher, Disposal, Dryer, Microwave, Range, Refrigerator, Washer
Laundry Inside, Laundry Closet
Exterior
Exterior Feature Balcony, French Doors, Sauna, Sidewalk, Sliding Doors
Parking Features Assigned, Covered
Garage Spaces 2.0
Pool Heated, In Ground, Lighting
Community Features Clubhouse, Fitness Center, Gated Community - Guard, Pool, Sidewalks
Utilities Available Cable Available, Electricity Available, Phone Available, Water Available
View Y/N Yes
View Water
Roof Type Membrane
Attached Garage false
Garage true
Private Pool Yes
Building
Story 20
Entry Level One
Foundation Slab
Lot Size Range Non-Applicable
Sewer Public Sewer
Water Public
Architectural Style Mediterranean
Structure Type Concrete
New Construction false
Schools
Elementary Schools Gorrie-Hb
Middle Schools Wilson-Hb
High Schools Plant-Hb
Others
Pets Allowed Breed Restrictions, Yes
HOA Fee Include Guard - 24 Hour,Pest Control,Sewer,Trash,Water
Senior Community No
Pet Size Extra Large (101+ Lbs.)
Ownership Condominium
Monthly Total Fees $1, 012
Acceptable Financing Cash, Conventional, VA Loan
Membership Fee Required Required
Listing Terms Cash, Conventional, VA Loan
Special Listing Condition None
Virtual Tour https://www.propertypanorama.com/instaview/stellar/TB8427632

GET MORE INFORMATION

ABR CRS CDPE, REALTOR®/Broker-Associate | Lic# BK348697






