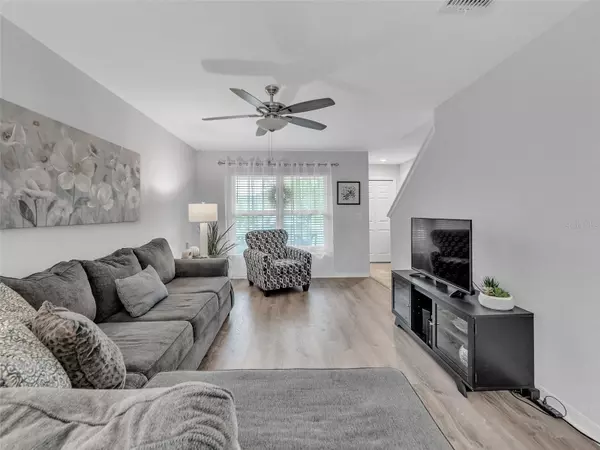
3 Beds
3 Baths
1,627 SqFt
3 Beds
3 Baths
1,627 SqFt
Key Details
Property Type Townhouse
Sub Type Townhouse
Listing Status Active
Purchase Type For Sale
Square Footage 1,627 sqft
Price per Sqft $175
Subdivision Landings At Alafia
MLS Listing ID TB8426246
Bedrooms 3
Full Baths 2
Half Baths 1
HOA Fees $267/mo
HOA Y/N Yes
Annual Recurring Fee 3204.0
Year Built 2019
Annual Tax Amount $2,693
Lot Size 2,178 Sqft
Acres 0.05
Property Sub-Type Townhouse
Source Stellar MLS
Property Description
When you walk in you are greeted by an abundance of natural light that enhances the open layout. The downstairs living and dining areas feature updated luxury vinyl plank flooring, creating a warm and inviting space for everyday living. The oversized kitchen is perfect for entertaining or weeknight meals, offering granite countertops, abundant cabinetry, stainless steel appliances, and a convenient pantry. A powder bath completes the main level.
Upstairs, a versatile loft provides the ideal spot for a home office, playroom, or cozy retreat. The spacious primary suite includes a walk-in closet, dual vanities, and a tiled walk-in shower. Two additional bedrooms, a full bath, and a dedicated laundry area complete the second floor.
Community perks include gated entry, a sparkling community pool, and lawn maintenance covered by the HOA—so you can spend more time enjoying the Florida lifestyle. The affordable HOA also includes water and sewer for added savings, and there is no CDD fee. Ideally located just minutes from I-75 and US-301, this home offers an easy commute to downtown Tampa and is convenient to shopping, dining, and schools. It's also a great choice for those commuting to MacDill Air Force Base, making it the perfect balance of lifestyle and location
Location
State FL
County Hillsborough
Community Landings At Alafia
Area 33578 - Riverview
Zoning PD
Rooms
Other Rooms Bonus Room, Inside Utility, Loft
Interior
Interior Features Ceiling Fans(s), High Ceilings, In Wall Pest System, Living Room/Dining Room Combo, Open Floorplan, PrimaryBedroom Upstairs, Split Bedroom, Stone Counters, Thermostat, Walk-In Closet(s), Window Treatments
Heating Central
Cooling Central Air
Flooring Carpet, Ceramic Tile, Luxury Vinyl
Fireplace false
Appliance Dishwasher, Disposal, Dryer, Electric Water Heater, Microwave, Range, Refrigerator, Washer
Laundry Laundry Closet
Exterior
Exterior Feature Hurricane Shutters, Lighting, Outdoor Shower, Private Mailbox, Rain Gutters, Sidewalk, Sliding Doors
Parking Features Garage Door Opener, Guest
Garage Spaces 1.0
Community Features Buyer Approval Required, Community Mailbox, Deed Restrictions, Gated Community - No Guard, Irrigation-Reclaimed Water, Pool, Sidewalks, Street Lights
Utilities Available Cable Available, Public, Sewer Connected, Underground Utilities, Water Connected
Amenities Available Gated, Pool
Roof Type Shingle
Porch Front Porch, Patio
Attached Garage true
Garage true
Private Pool No
Building
Lot Description Cleared, Cul-De-Sac, Level, Paved, Private
Story 2
Entry Level Two
Foundation Slab
Lot Size Range 0 to less than 1/4
Sewer Public Sewer
Water Public
Architectural Style Contemporary
Structure Type Block,HardiPlank Type
New Construction false
Others
Pets Allowed Breed Restrictions
HOA Fee Include Common Area Taxes,Pool,Maintenance Grounds,Sewer,Water
Senior Community No
Ownership Fee Simple
Monthly Total Fees $267
Acceptable Financing Cash, Conventional, FHA, VA Loan
Membership Fee Required Required
Listing Terms Cash, Conventional, FHA, VA Loan
Special Listing Condition None
Virtual Tour https://www.propertypanorama.com/instaview/stellar/TB8426246

GET MORE INFORMATION

ABR CRS CDPE, REALTOR®/Broker-Associate | Lic# BK348697






