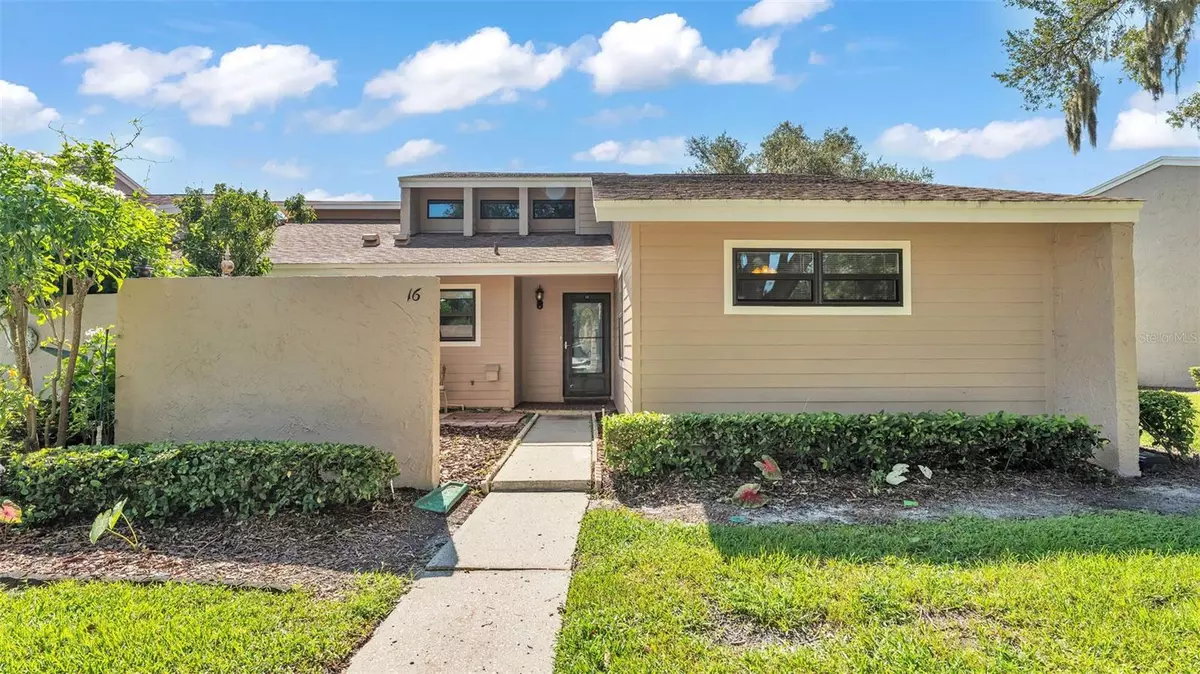3 Beds
2 Baths
1,228 SqFt
3 Beds
2 Baths
1,228 SqFt
Key Details
Property Type Condo
Sub Type Condominium
Listing Status Active
Purchase Type For Sale
Square Footage 1,228 sqft
Price per Sqft $142
Subdivision Double Eagle Imperialakes Ph 01-6 Sec 04
MLS Listing ID L4955242
Bedrooms 3
Full Baths 2
HOA Y/N No
Year Built 1980
Annual Tax Amount $1,400
Lot Size 1,306 Sqft
Acres 0.03
Property Sub-Type Condominium
Source Stellar MLS
Property Description
Inside, you'll find a bright and open great room with soaring vaulted ceilings, accented by wood beams and high windows that fill the space with natural light. The living and dining areas flow seamlessly, creating an ideal setting for both relaxation and entertaining. From the front entry, your eyes are immediately drawn to the sliding glass doors that open to a scenic golf course view, where you'll enjoy daily sightings of sandhill cranes and other wildlife.
The kitchen has a closet pantry and Whirlpool stainless steel appliances. Ceramic tile flooring extends through the kitchen, foyer, great room, hallways, and bathrooms, while the bedrooms are finished with carpet.
The master suite features private access to the screened lanai, a large walk-in closet, and a spacious dressing area with excellent lighting. The en-suite bath includes a separate shower with newer glass doors, a private water closet, and plenty of storage. The split floor plan ensures privacy, with the secondary bedrooms, laundry room (including washer and dryer), and guest bath located away from the master.
Move-in ready condition, perfect for a primary residence or second home
Ideally located near top-rated schools, shopping, dining, and entertainment, with easy access to the Polk Parkway for a smooth commute. Don't miss your chance to own this exceptional property—schedule your private showing today before it's gone! All size and information are believed to be accurate but should be verified by buyer and or buyers agent.
Location
State FL
County Polk
Community Double Eagle Imperialakes Ph 01-6 Sec 04
Area 33860 - Mulberry
Zoning RES
Rooms
Other Rooms Attic, Great Room, Inside Utility
Interior
Interior Features Cathedral Ceiling(s), Ceiling Fans(s), Living Room/Dining Room Combo, Split Bedroom, Thermostat, Walk-In Closet(s), Wet Bar
Heating Central, Electric
Cooling Central Air
Flooring Carpet, Ceramic Tile
Furnishings Unfurnished
Fireplace false
Appliance Dishwasher, Disposal, Dryer, Electric Water Heater, Microwave, Range, Refrigerator, Washer
Laundry Inside
Exterior
Exterior Feature Sidewalk, Sliding Doors, Storage
Parking Features Assigned
Community Features Deed Restrictions, No Truck/RV/Motorcycle Parking, Sidewalks, Street Lights
Utilities Available BB/HS Internet Available, Cable Available, Electricity Connected, Sewer Connected, Underground Utilities, Water Connected
View Golf Course
Roof Type Shingle
Porch Covered, Rear Porch, Screened
Garage false
Private Pool No
Building
Lot Description In County, Level, On Golf Course, Sidewalk, Paved
Story 1
Entry Level One
Foundation Slab
Lot Size Range 0 to less than 1/4
Sewer Public Sewer
Water Public
Structure Type Stucco,Frame,Wood Siding
New Construction false
Others
Pets Allowed Yes
HOA Fee Include Cable TV,Escrow Reserves Fund,Maintenance Structure,Maintenance Grounds,Management,Trash
Senior Community No
Pet Size Large (61-100 Lbs.)
Ownership Fee Simple
Acceptable Financing Cash, Conventional, FHA, VA Loan
Membership Fee Required Required
Listing Terms Cash, Conventional, FHA, VA Loan
Num of Pet 2
Special Listing Condition None
Virtual Tour https://www.propertypanorama.com/instaview/stellar/L4955242

GET MORE INFORMATION
ABR CRS CDPE, REALTOR®/Broker-Associate | Lic# BK348697






