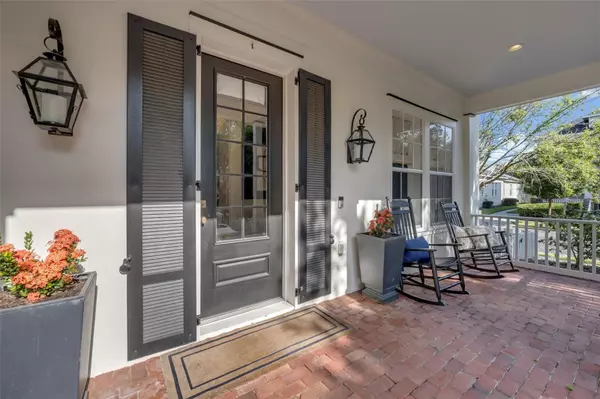5 Beds
5 Baths
3,811 SqFt
5 Beds
5 Baths
3,811 SqFt
OPEN HOUSE
Sun Aug 03, 1:00pm - 3:00pm
Key Details
Property Type Single Family Home
Sub Type Single Family Residence
Listing Status Active
Purchase Type For Sale
Square Footage 3,811 sqft
Price per Sqft $419
Subdivision Baldwin Park
MLS Listing ID O6332147
Bedrooms 5
Full Baths 4
Half Baths 1
HOA Fees $555/mo
HOA Y/N Yes
Annual Recurring Fee 1111.0
Year Built 2004
Annual Tax Amount $22,591
Lot Size 7,840 Sqft
Acres 0.18
Property Sub-Type Single Family Residence
Source Stellar MLS
Property Description
The light-filled great room features custom wall paneling, offering a refined yet welcoming space for relaxing or entertaining. The fully remodeled kitchen is a chef's dream, boasting premium Bosch stainless steel appliances, custom marble countertops, and a show-stopping marble waterfall island with ample storage. Just off the kitchen, you'll find a spacious walk-in pantry, a built-in office nook, and a custom banquette with hidden storage in the cozy eat-in area.
The first-floor primary suite is a tranquil retreat, showcasing a beamed ceiling with tongue-and-groove paneling, crown molding, and French doors that open to a private side porch. The en suite bath feels like a spa, with marble floors and shower walls, a freestanding soaking tub, and a custom quartz-topped vanity.
The second floor features two generously sized bedrooms connected by a shared Jack-and-Jill bathroom, an additional bedroom conveniently located next to a full hall bath, and a spacious, light-filled loft—perfect for use as a playroom, media room, or home office. Upstairs flooring has been recently upgraded with stylish laminate throughout, and all upstairs interior walls have been freshly repainted for a crisp, move-in-ready feel.
Completing this exceptional property is a beautifully appointed garage apartment—ideal as a guest suite, home office, or rental opportunity—adding flexibility and value to an already incredible home.
This is Baldwin Park living at its finest: elegant, functional, and effortlessly stylish.
Location
State FL
County Orange
Community Baldwin Park
Area 32814 - Orlando
Zoning PD
Rooms
Other Rooms Den/Library/Office, Formal Dining Room Separate, Garage Apartment, Loft
Interior
Interior Features Ceiling Fans(s), Crown Molding, Kitchen/Family Room Combo, Open Floorplan, Solid Surface Counters, Stone Counters, Walk-In Closet(s), Window Treatments
Heating Central, Electric
Cooling Central Air, Zoned
Flooring Carpet, Ceramic Tile, Laminate, Wood
Fireplaces Type Living Room, Wood Burning
Furnishings Unfurnished
Fireplace true
Appliance Built-In Oven, Convection Oven, Cooktop, Dishwasher, Disposal, Dryer, Exhaust Fan, Freezer, Microwave, Refrigerator, Washer
Laundry Laundry Room
Exterior
Exterior Feature Dog Run, French Doors, Garden, Lighting, Sidewalk
Parking Features Electric Vehicle Charging Station(s), Garage Door Opener, Garage Faces Rear
Garage Spaces 3.0
Community Features Clubhouse, Dog Park, Fitness Center, Park, Playground, Pool, Sidewalks
Utilities Available Cable Connected, Electricity Connected, Public, Underground Utilities, Water Connected
Amenities Available Clubhouse, Playground, Pool, Trail(s)
Roof Type Shingle
Porch Covered, Side Porch
Attached Garage false
Garage true
Private Pool No
Building
Lot Description Corner Lot, Landscaped, Sidewalk, Paved
Entry Level Two
Foundation Slab
Lot Size Range 0 to less than 1/4
Sewer Public Sewer
Water Public
Architectural Style Coastal
Structure Type Block,Stucco
New Construction false
Schools
Elementary Schools Baldwin Park Elementary
Middle Schools Glenridge Middle
High Schools Winter Park High
Others
Pets Allowed Cats OK, Dogs OK
HOA Fee Include Pool,Recreational Facilities
Senior Community No
Ownership Fee Simple
Monthly Total Fees $92
Acceptable Financing Cash, Conventional
Membership Fee Required Required
Listing Terms Cash, Conventional
Special Listing Condition None

GET MORE INFORMATION
ABR CRS CDPE, REALTOR®/Broker-Associate | Lic# BK348697






