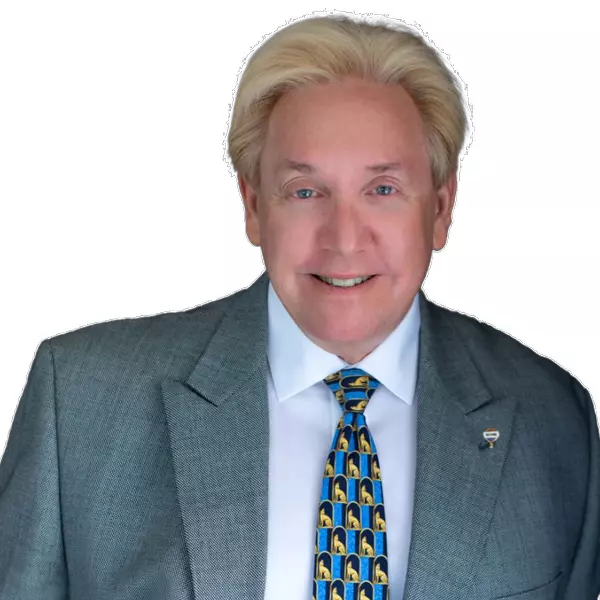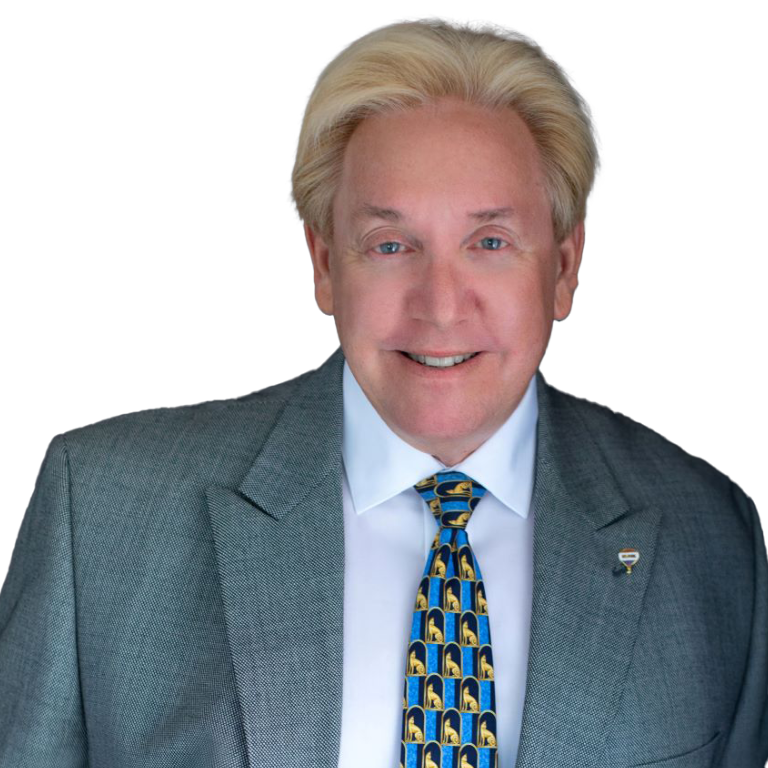
5 Beds
4 Baths
4,100 SqFt
5 Beds
4 Baths
4,100 SqFt
Key Details
Property Type Single Family Home
Sub Type Single Family Residence
Listing Status Active
Purchase Type For Sale
Square Footage 4,100 sqft
Price per Sqft $242
Subdivision Reunion West Village 03B
MLS Listing ID S5118128
Bedrooms 5
Full Baths 4
Construction Status Completed
HOA Fees $565/mo
HOA Y/N Yes
Annual Recurring Fee 6780.0
Year Built 2014
Annual Tax Amount $14,885
Lot Size 10,454 Sqft
Acres 0.24
Property Sub-Type Single Family Residence
Source Stellar MLS
Property Description
Situated on an oversized ¼-acre private lot, the home boasts one of the largest screened pool and lanai enclosures in Reunion—complete with heated pool & spa, brick-built BBQ, outdoor dining for 8, and plenty of space for entertaining or relaxing. Inside, enjoy a double primary suite with Balcony overlooking pool, a private theater with reclining seats and a 100” screen, an upstairs game loft with a professional pool table, plus a second fully equipped games room with arcade racing, basketball, PlayStations, and more. This property comes fully furnished and turnkey with high-end décor, electronics, and kitchenware—ready for personal use as your primary or second home or immediate rental income. Already a proven producer, the home achieved 67% occupancy in 2024, with future 2025 bookings ready to transfer. Highlights include: Private balconies with pool & conservation views. Downstairs guest suite with en-suite bath. Active Reunion Membership (rare and valuable for access to all amenities). Three Signature Golf Courses (Palmer, Watson, Nicklaus). Water Park with lazy river & slides, Tennis, Pickleball, Fitness Center, Spa & Restaurants. This is your chance to own one of Reunion's premier homes at a newly reduced price—don't miss it! Schedule your private showing today. View 360 Tour at: https://www.zillow.com/view-imx/03f1763b-981c-42eb-b14e-ce5a8ca7ca7d?setAttribution=mls&wl=true&initialViewType=pano&utm_source=dashboard
Location
State FL
County Osceola
Community Reunion West Village 03B
Area 34747 - Kissimmee/Celebration
Zoning OPUD
Interior
Interior Features Ceiling Fans(s), Crown Molding, Eat-in Kitchen, High Ceilings, Open Floorplan, Stone Counters, Walk-In Closet(s), Wet Bar, Window Treatments
Heating Central
Cooling Central Air
Flooring Bamboo, Carpet, Tile
Furnishings Turnkey
Fireplace false
Appliance Built-In Oven, Cooktop, Dishwasher, Disposal, Dryer, Electric Water Heater, Exhaust Fan, Freezer, Ice Maker, Microwave, Refrigerator, Washer, Wine Refrigerator
Laundry Laundry Room
Exterior
Exterior Feature Balcony, Lighting, Outdoor Grill, Sidewalk
Garage Spaces 2.0
Pool Child Safety Fence, Gunite, Heated, In Ground, Lighting, Screen Enclosure
Community Features Clubhouse, Deed Restrictions, Fitness Center, Gated Community - Guard, Golf Carts OK, Golf, Park, Playground, Pool, Restaurant, Sidewalks, Tennis Court(s)
Utilities Available Cable Connected, Electricity Connected, Natural Gas Connected, Phone Available, Sewer Connected, Water Connected
Amenities Available Cable TV, Clubhouse, Fitness Center, Gated, Golf Course, Park, Playground, Pool, Recreation Facilities, Security, Tennis Court(s)
View Trees/Woods
Roof Type Tile
Attached Garage true
Garage true
Private Pool Yes
Building
Lot Description Cul-De-Sac
Story 2
Entry Level Two
Foundation Slab
Lot Size Range 0 to less than 1/4
Sewer Public Sewer
Water Public
Structure Type Concrete
New Construction false
Construction Status Completed
Schools
Elementary Schools Harmony Community School (K-5)
Middle Schools Horizon Middle
High Schools Celebration High
Others
Pets Allowed Cats OK, Dogs OK, Yes
HOA Fee Include Guard - 24 Hour,Cable TV,Internet,Maintenance Grounds,Pest Control,Pool,Security
Senior Community No
Ownership Fee Simple
Monthly Total Fees $565
Acceptable Financing Cash, Conventional
Membership Fee Required Required
Listing Terms Cash, Conventional
Special Listing Condition None
Virtual Tour https://www.zillow.com/view-imx/03f1763b-981c-42eb-b14e-ce5a8ca7ca7d?setAttribution=mls&wl=true&initialViewType=pano&utm_source=dashboard

GET MORE INFORMATION

ABR CRS CDPE, REALTOR®/Broker-Associate | Lic# BK348697






