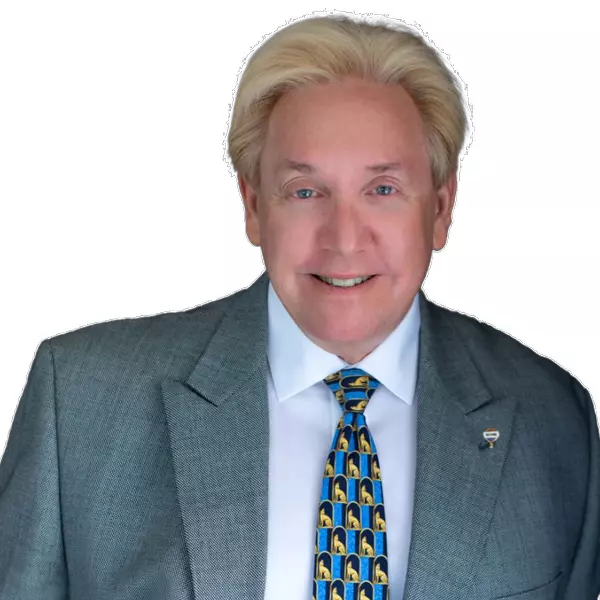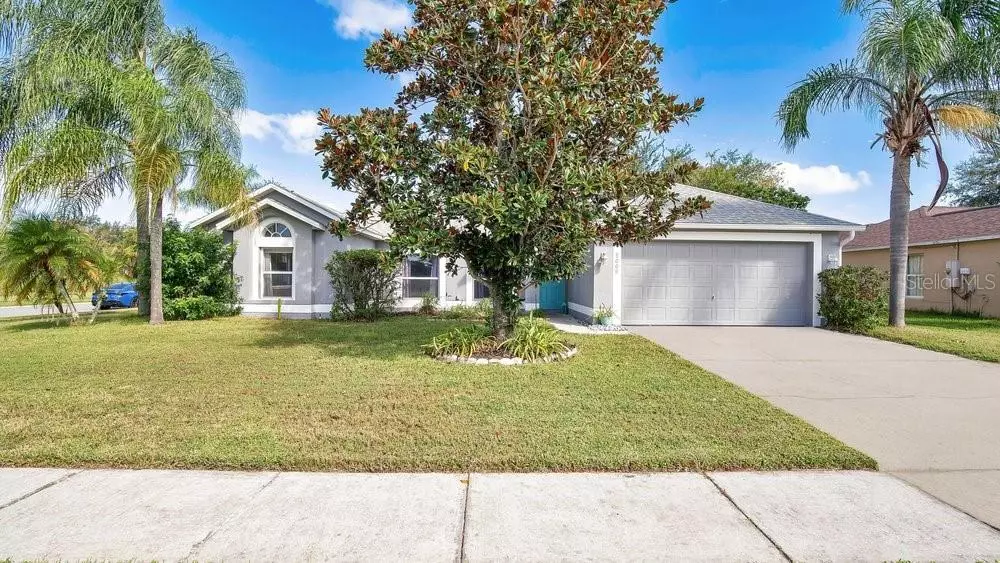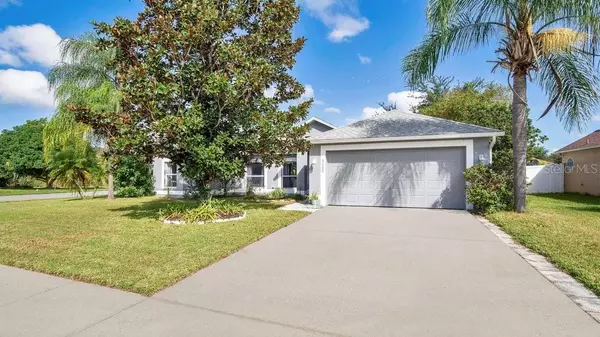
3 Beds
2 Baths
1,718 SqFt
3 Beds
2 Baths
1,718 SqFt
Key Details
Property Type Single Family Home
Sub Type Single Family Residence
Listing Status Pending
Purchase Type For Sale
Square Footage 1,718 sqft
Price per Sqft $256
Subdivision Lake Jessamine Estates
MLS Listing ID O6251629
Bedrooms 3
Full Baths 2
Construction Status Financing,Inspections
HOA Fees $388/ann
HOA Y/N Yes
Originating Board Stellar MLS
Year Built 2003
Annual Tax Amount $3,489
Lot Size 9,147 Sqft
Acres 0.21
Property Description
As you step inside, you'll immediately notice the inviting and open floor plan, perfect for both everyday living and entertaining guests. The heart of the home is the modernized kitchen, which features luxurious granite countertops, making meal prep a joy. Both bathrooms have also been updated with matching granite countertops, adding a touch of elegance and functionality.
The spacious owner’s suite is truly a retreat, offering dual closets for ample storage, dual sinks, and a spa-like bath with a separate shower stall. The highlight of the suite is the direct access to your private screened-in porch and sparkling pool, perfect for enjoying Florida's year-round sunshine. The split floor plan ensures privacy for all, with two additional bedrooms and a full bath that complement the layout.
This home comes with peace of mind, as the roof was installed in 2017, and the HVAC system was updated in 2022. Step outside and discover your backyard oasis – the pool area is an entertainer’s dream, complete with a spacious screened porch for those summer BBQs or quiet evenings by the pool.
Don’t miss this opportunity to own a well-appointed, move-in-ready home in one of Orlando’s most sought-after locations. Whether you're a first-time homebuyer, a growing family, or looking for the perfect place to retire, 5009 Oak Tours Dr. has it all. Schedule your private tour today and see for yourself why this home is a must-see!
Location
State FL
County Orange
Community Lake Jessamine Estates
Zoning R-1A
Rooms
Other Rooms Inside Utility
Interior
Interior Features Ceiling Fans(s), Kitchen/Family Room Combo, Split Bedroom
Heating Central
Cooling Central Air
Flooring Carpet, Ceramic Tile
Fireplace false
Appliance Dishwasher, Dryer, Microwave, Range, Refrigerator, Washer
Laundry Inside, Laundry Room
Exterior
Exterior Feature Rain Gutters, Sliding Doors
Garage Spaces 2.0
Fence Vinyl
Pool Gunite, In Ground
Utilities Available Electricity Connected, Sewer Connected, Water Connected
Waterfront false
View Trees/Woods
Roof Type Shingle
Porch Covered, Rear Porch, Screened
Attached Garage true
Garage true
Private Pool Yes
Building
Lot Description Corner Lot, In County, Sidewalk, Paved
Story 1
Entry Level One
Foundation Slab
Lot Size Range 0 to less than 1/4
Sewer Public Sewer
Water Public
Architectural Style Traditional
Structure Type Block,Stucco
New Construction false
Construction Status Financing,Inspections
Others
Pets Allowed Yes
Senior Community No
Ownership Fee Simple
Monthly Total Fees $32
Acceptable Financing Cash, Conventional, FHA, VA Loan
Membership Fee Required Required
Listing Terms Cash, Conventional, FHA, VA Loan
Special Listing Condition None

GET MORE INFORMATION

ABR CRS CDPE, REALTOR®/Broker-Associate | Lic# BK348697






